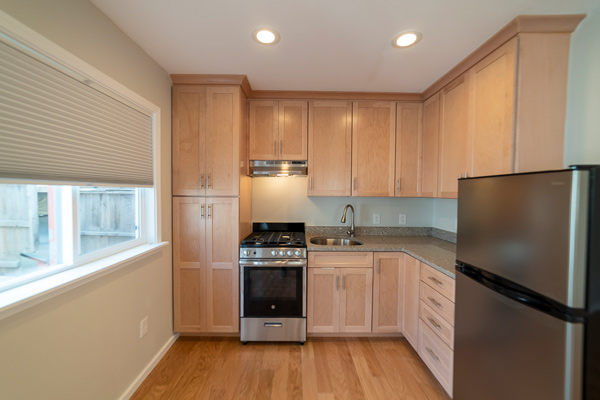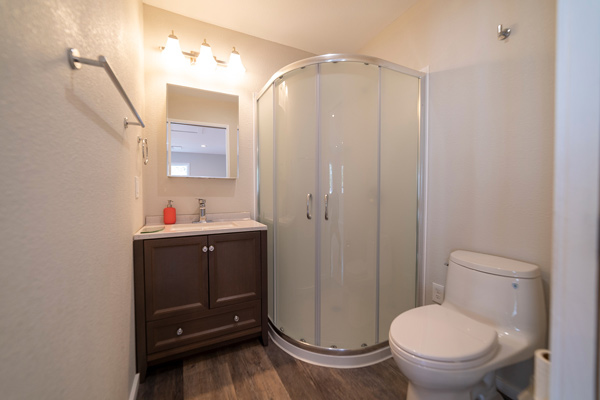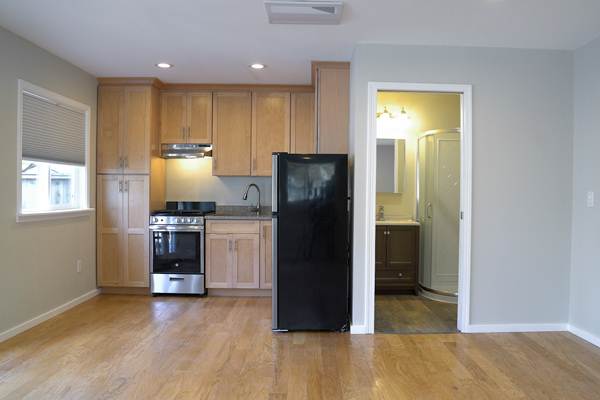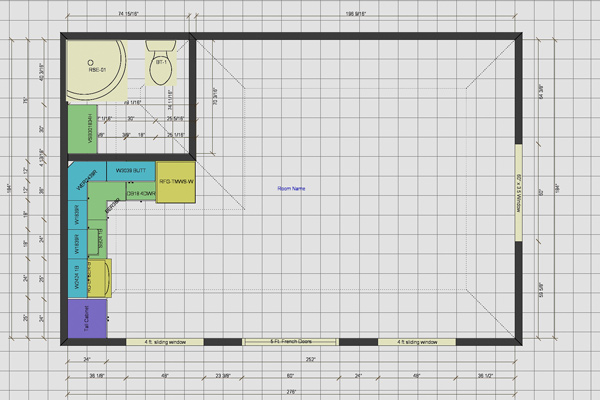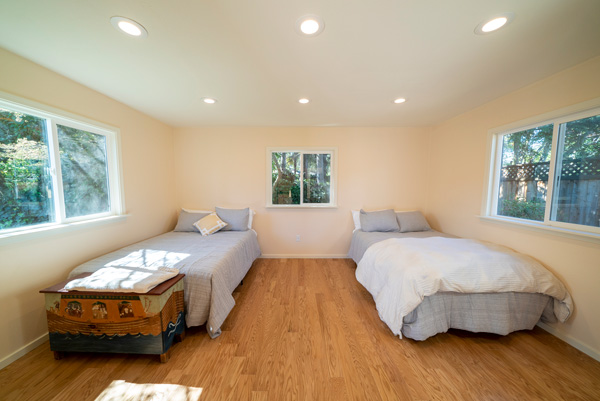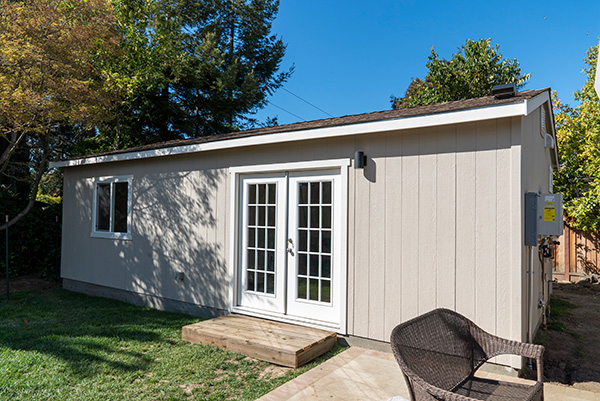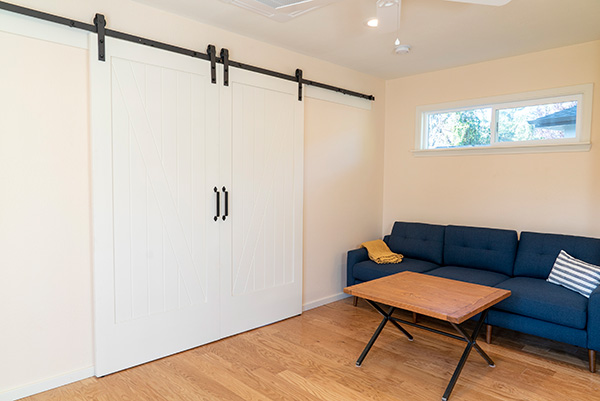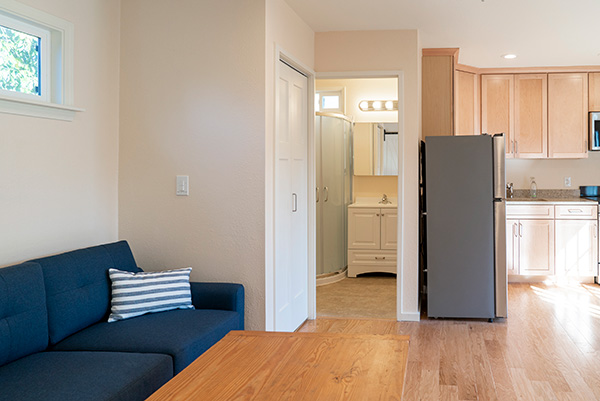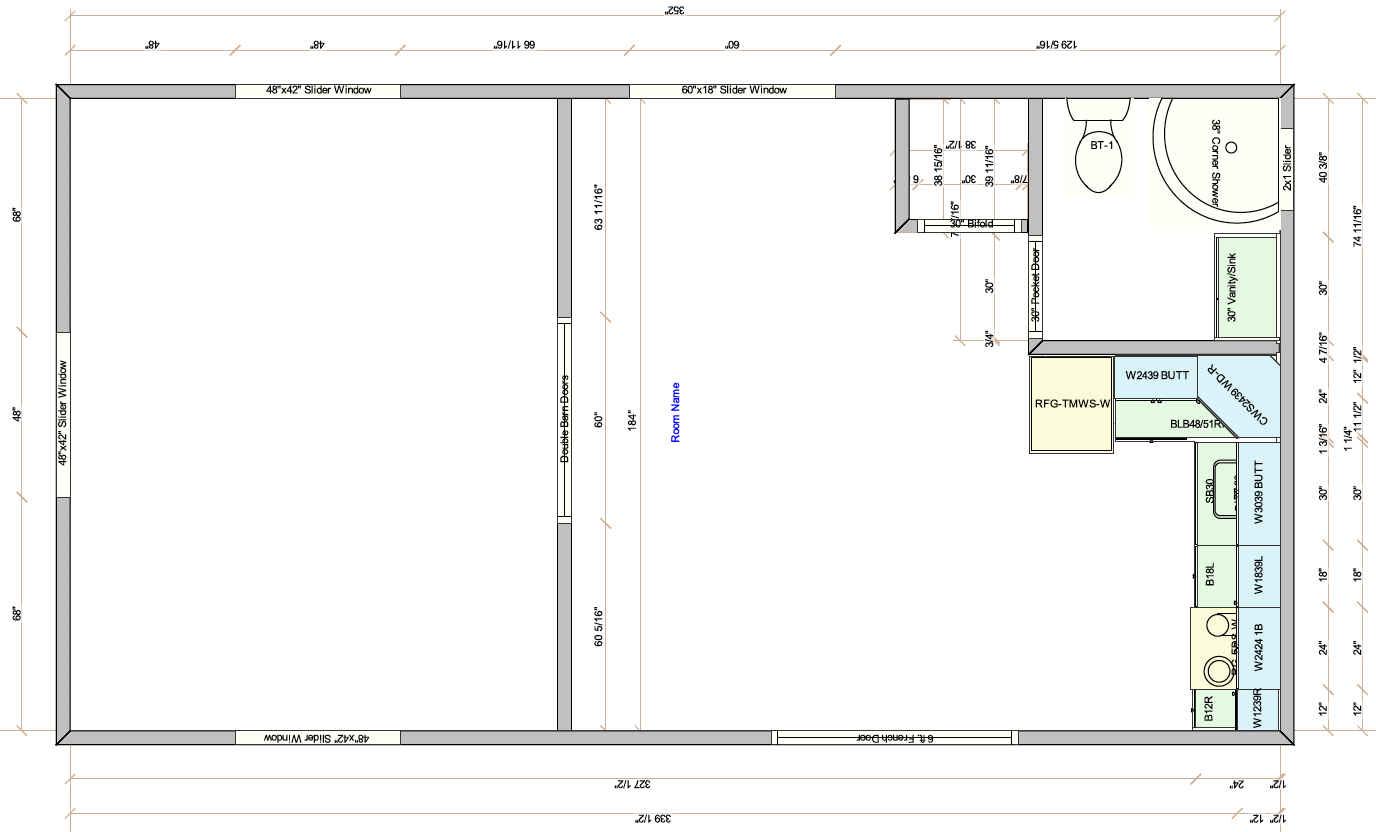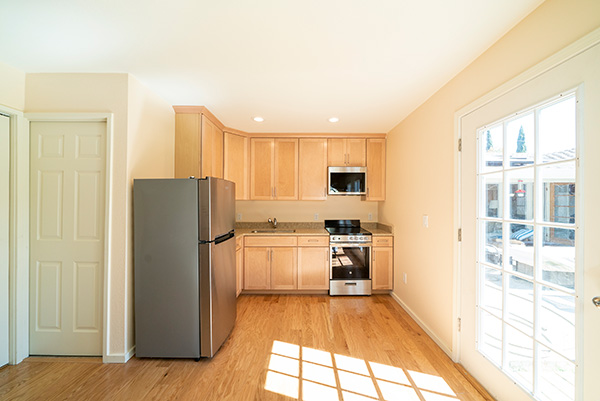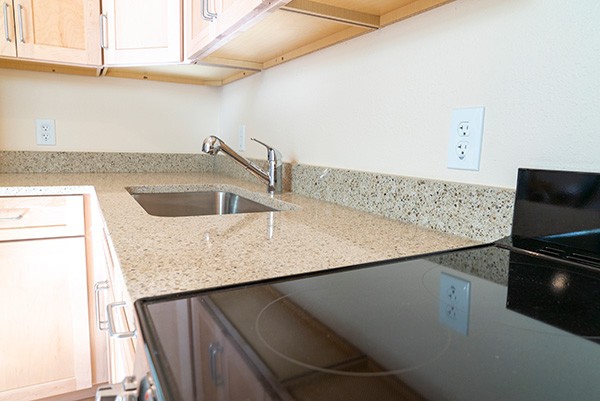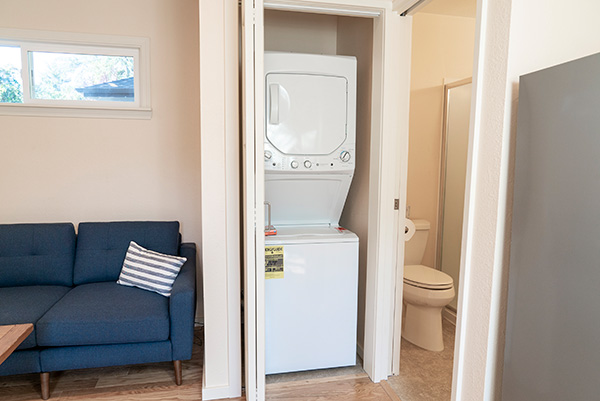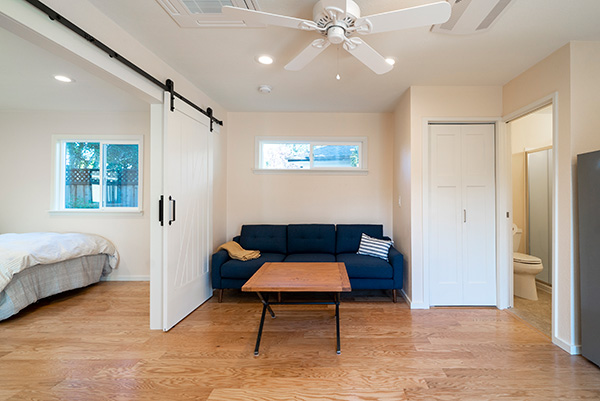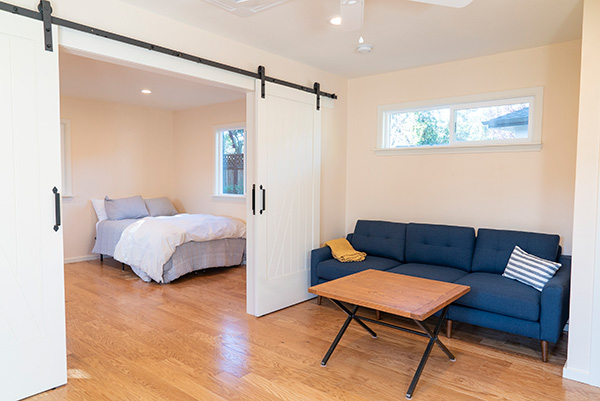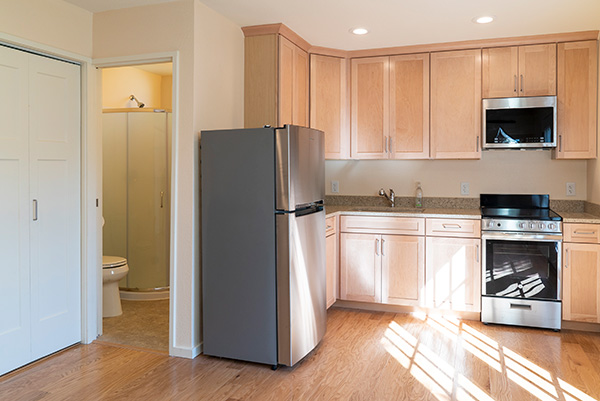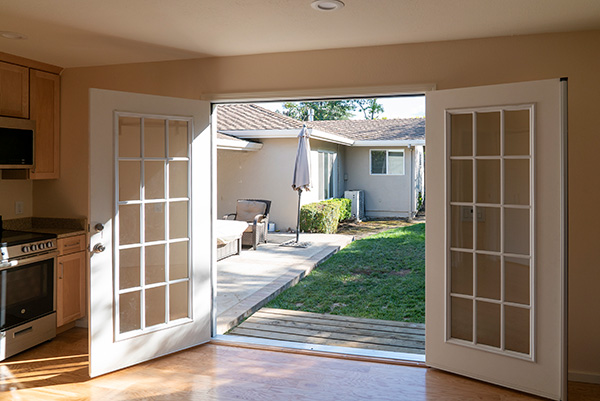In Law Unit
Accessory Dwelling with Kitchen & Bath
(Pilot Program)
Accessory Dwelling with Kitchen & Bath
(Pilot Program)
…and many other uses!
Do you need to create an additional dwelling unit for a friend or family member? In popular culture we call these In Law Units or Granny Pods. In the construction world they are called Accessory Dwelling Units, or ADUs for short. An ADU is a great idea, but making one a reality can be challenging. Should you order plans from a third party? Should you order a kit building and hire local contractors for foundation, plumbing, & electrical? Will you know how to meet all the local building and energy codes for an ADU?
Instead of trying to figure it all out yourself, our goal is to provide a complete package for a basic in law unit without the need to hire an architect or multiple contractors. Our building is based our classic gable design; we handle the permit process for you, construct the building, use our trusted subcontractors, and manage the process from start to finish. We call this model our “Mini Cottage”.
Service Area – During the Pilot Program, our Mini Cottages are offered in select cities in our “local service area”. They are not available in our “extended service area” or cities with complex building regulations.
Sizes – Our Mini Cottage is available in sizes ranging from 192 sq. ft. (14×16) up to 480 sq. ft. (20×24, 16×30, etc.).
Configuration Options – with our Mini Cottage, you are not limited to certain pre-determined sizes or layouts. Once we determine a size that will fit your space and meet placement codes, you can choose almost any configuration for door & window placement, and almost any layout for the kitchen & bath. Click here to see examples of different design configurations.
Installation – The Shed Shop will handle almost everything for the project including site prep, foundation, gas & electrical, water & sewer, plumbing, kitchen & bath, permits, and dealing with the city. The client may have to handle things like lot surveys, deed restrictions, drainage systems, and/or other items that are not directly a part of the building.
Pricing – We offer nice but simple options to help keep costs down. For the roof, we stick with a cost-effective classic gable roof style. There are also do-it-yourself options such as doing your own painting & flooring. To see base pricing for the most common sizes, please click on the Pilot Program Brochure image on this page.
Want more information?…
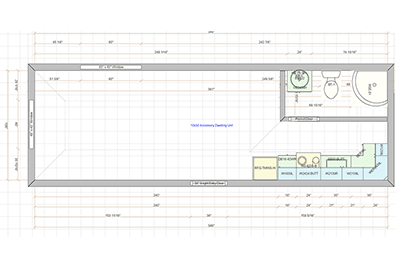














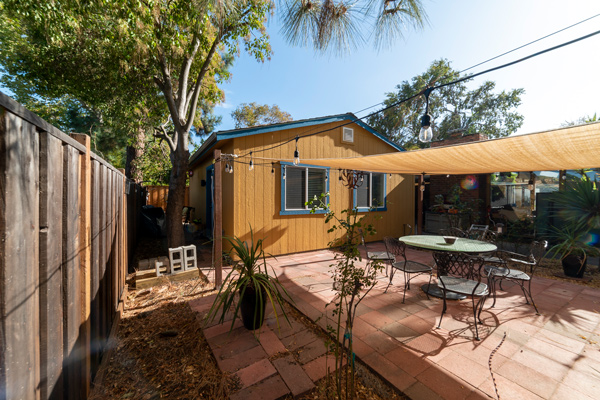
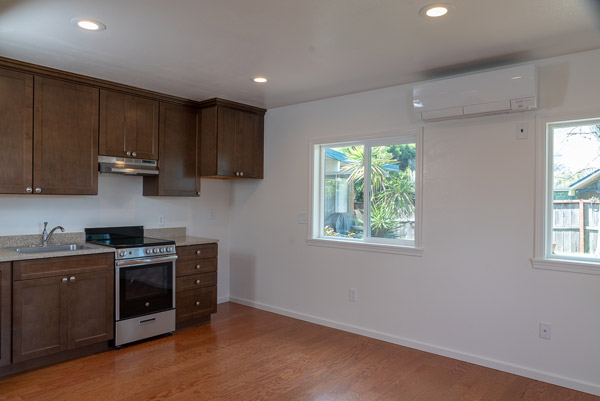
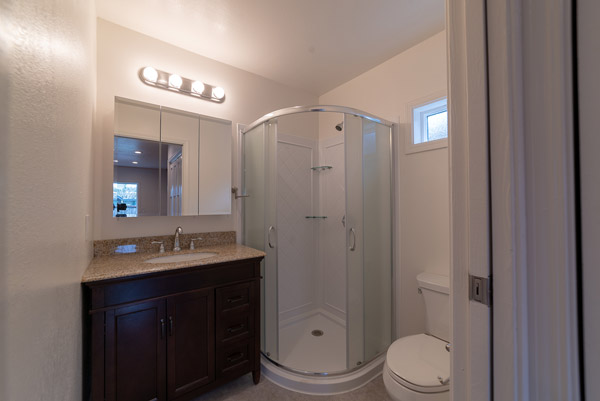
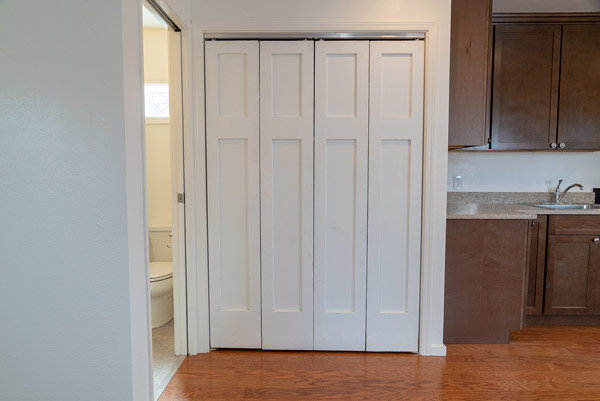
Optional Laundry Closet

Interior with Furnishings
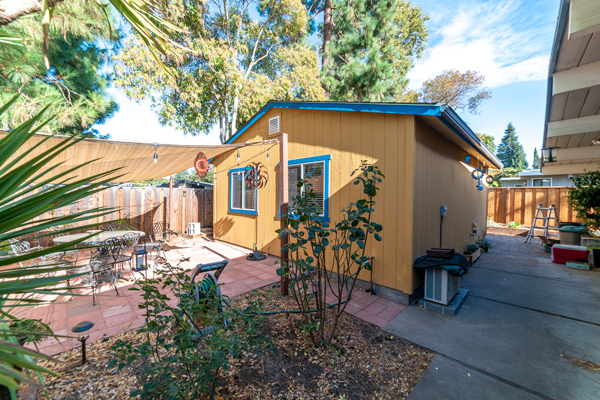
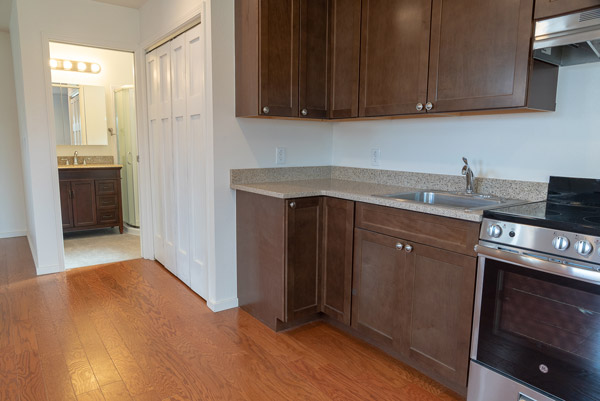
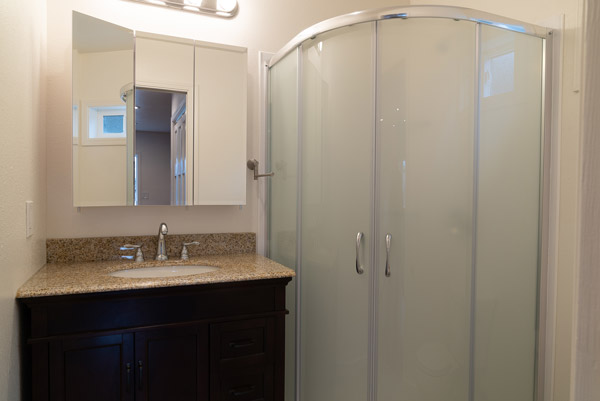
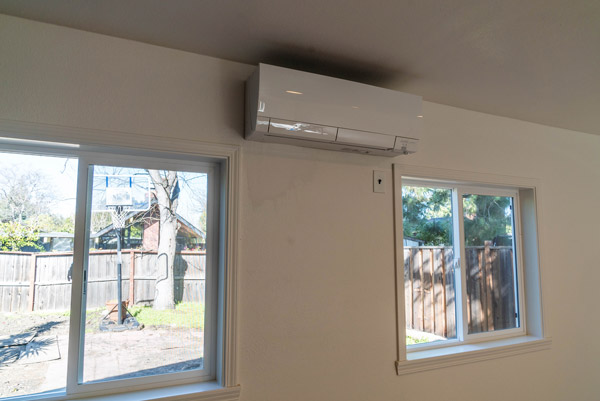
Optional Mini-Split HVAC
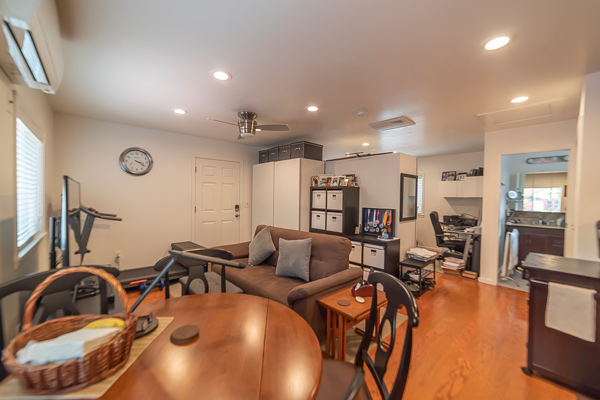
Interior with Furnishings
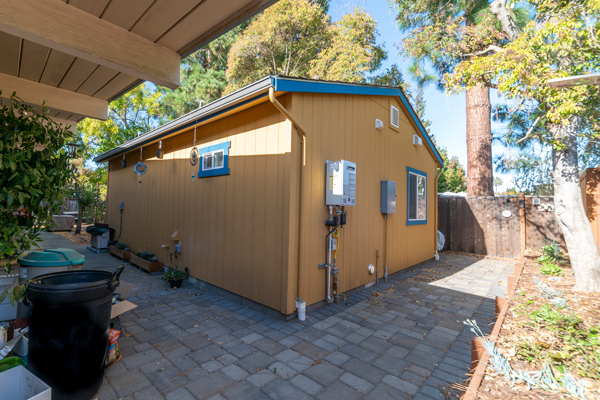
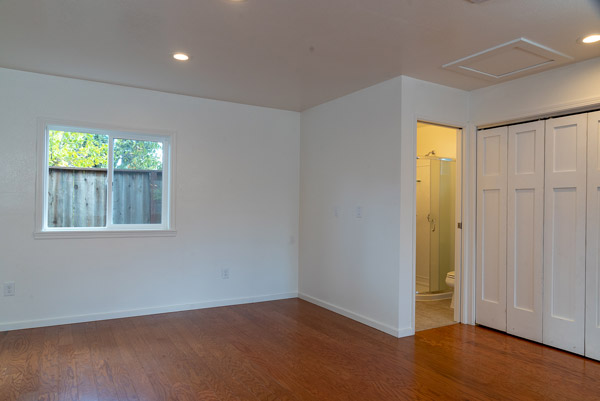
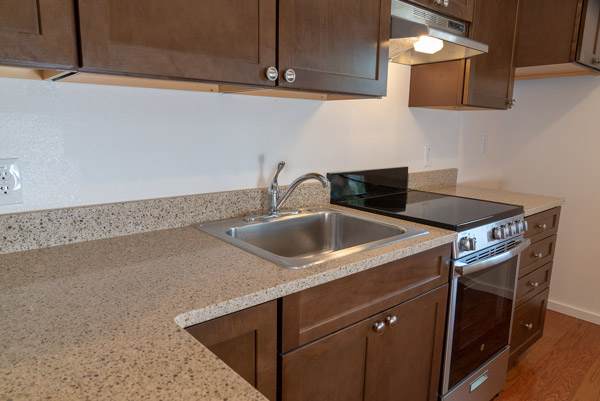
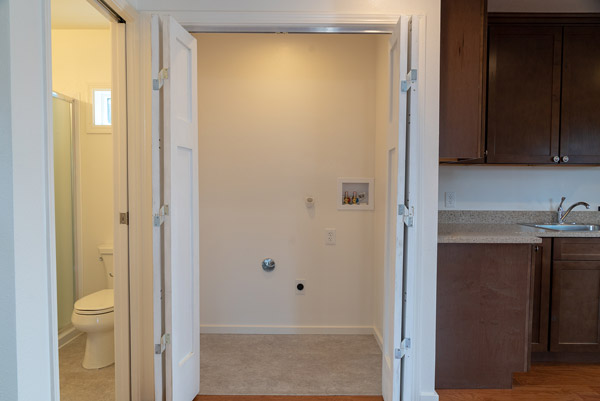
Optional Laundry Closet
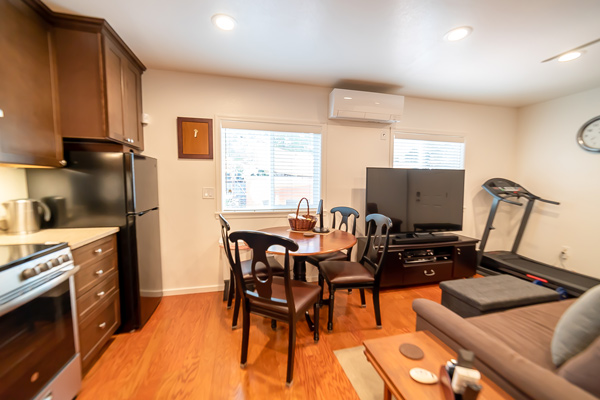
Interior with Furnishings
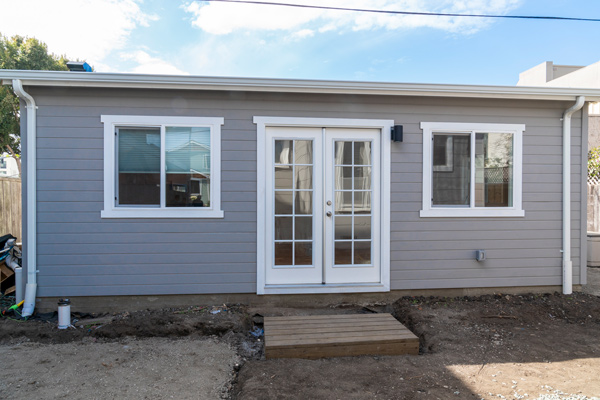
Landscaping in Progress
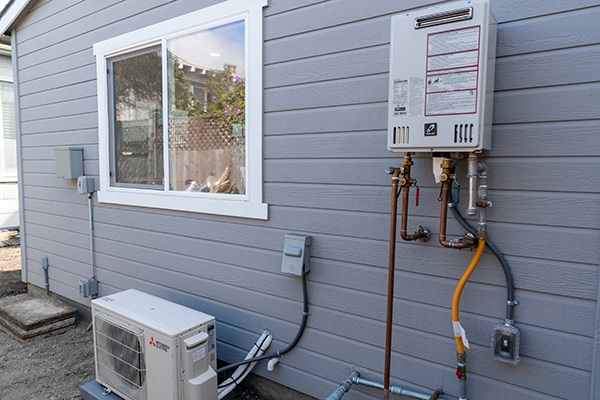
Optional A/C Mini-Split
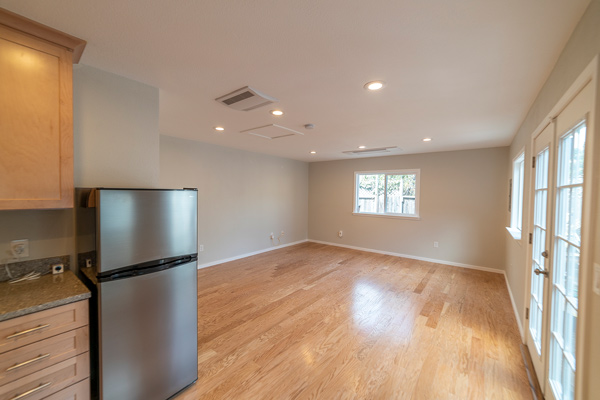
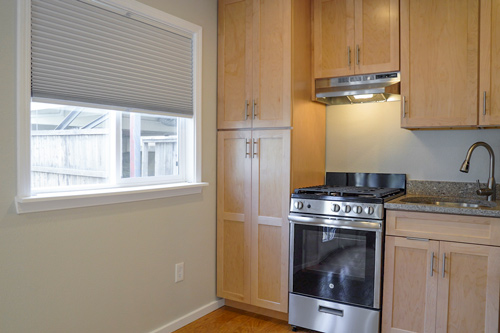
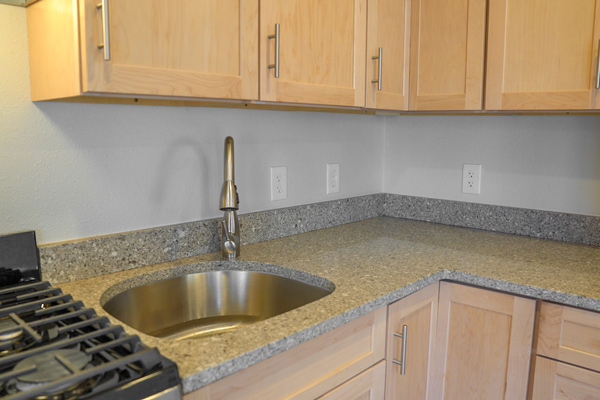
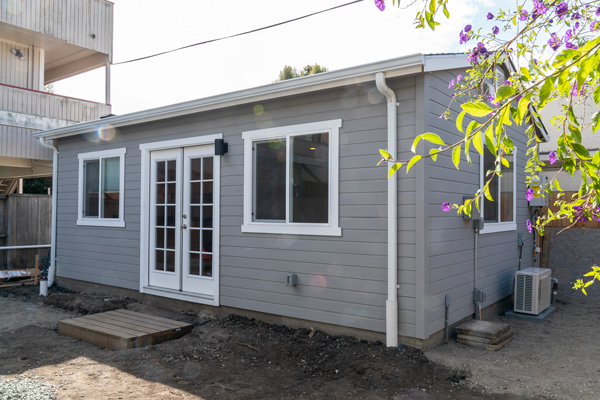
Landscaping in Progress
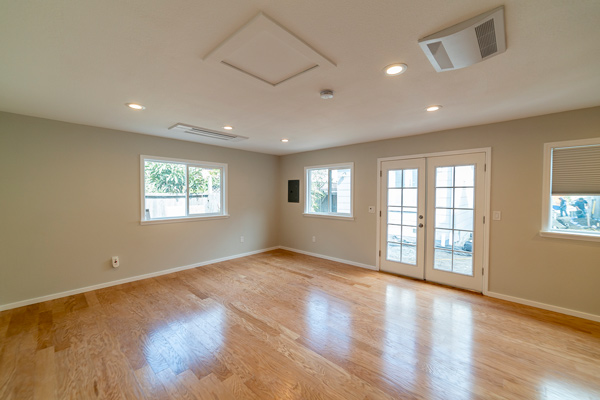
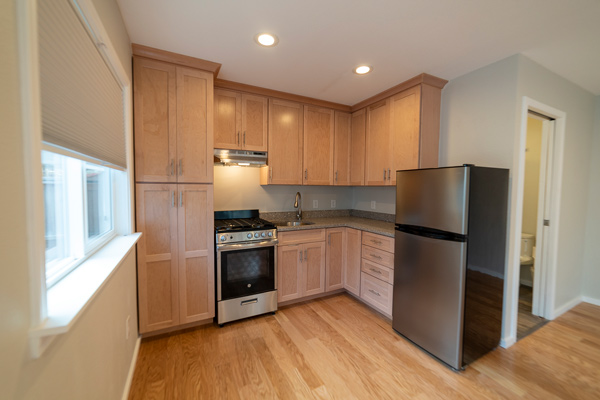
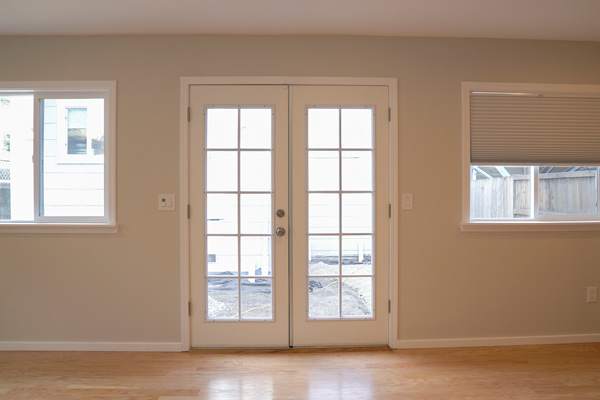
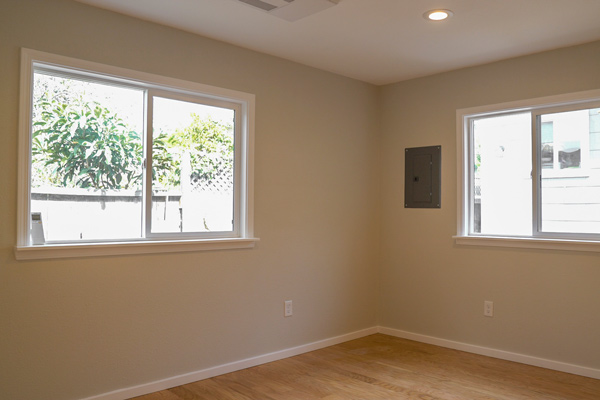
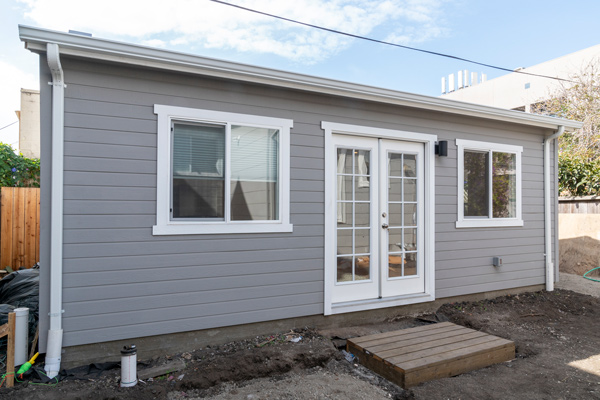
Landscaping in Progress
